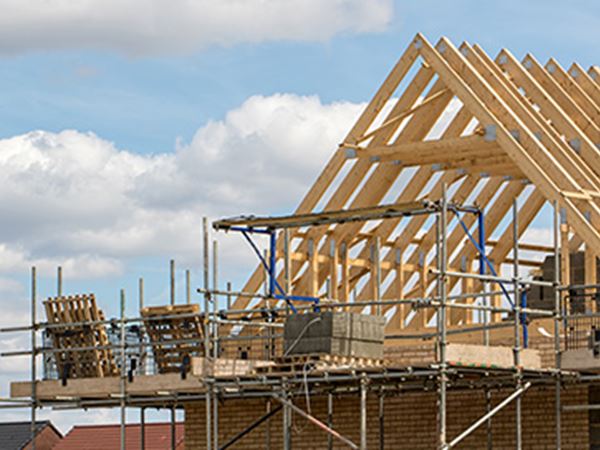A long-term plan for housing
Affordable home ownership
Building new homes
Building safety
Climate and sustainability
Equality, diversity and inclusion
Finance
Governance
Homelessness
Quality of homes
Regeneration and levelling up
Resident engagement and Social Housing Regulation Act
Rural housing
Supported housing
Together with Tenants
Resources
News & blogs
Events
Events
Sponsorship and exhibiting
National networks
National groups
Regional meetings
Equality, diversity and inclusion statement
Reducing carbon emissions at NHF events
About housing associations
About housing associations
The sector's history
What we do
Getting a home
About social housing
Our members
About us
About us
What do we do?
Member benefits
Tailoring support to members
Shape our work
Become a member
NHF partners
Governance and transparency
Meet our people
Join our team
Contact us












